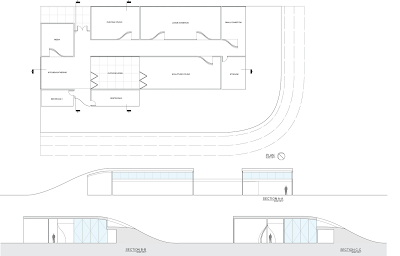
for the final project of first year studio, the assignment was to develop a fine arts and architecture auxiliary building adjacent to the school of architecture on the usc campus.
the site was an existing triangular lawn at the edge of campus situated next to exposition boulevard. the program of the building was to include a sculpture studio (w/ adjacent outdoor working space), a painting studio, a media lab, two exhibition spaces (one large and one small), a kitchen/gathering area, and restrooms. to begin the project, we were instructed to conduct individual site analysis exercises. during this period of analysis, i spent a great amount of time at the site observing the different qualities of the site, largely the activities which currently took place there. as i observed, it became apparent that this space, being one of the few larger grassy areas on campus, and definitely one of the most peaceful, a large amount of the activity that took place was simply that of relaxation. most of the people in the space were either lounging in solitude, perhaps with a book, or meeting with a couple friends to perhaps just soak up some rays, but regardless, it was a place of peace and relaxation. from this point on, i decided my main goal would be to, while creating a fantastic and functional interior space, integrate the needed program into an environment which preserved much of the peaceful nature of the site, largely the open, grassy quality.
the site was an existing triangular lawn at the edge of campus situated next to exposition boulevard. the program of the building was to include a sculpture studio (w/ adjacent outdoor working space), a painting studio, a media lab, two exhibition spaces (one large and one small), a kitchen/gathering area, and restrooms. to begin the project, we were instructed to conduct individual site analysis exercises. during this period of analysis, i spent a great amount of time at the site observing the different qualities of the site, largely the activities which currently took place there. as i observed, it became apparent that this space, being one of the few larger grassy areas on campus, and definitely one of the most peaceful, a large amount of the activity that took place was simply that of relaxation. most of the people in the space were either lounging in solitude, perhaps with a book, or meeting with a couple friends to perhaps just soak up some rays, but regardless, it was a place of peace and relaxation. from this point on, i decided my main goal would be to, while creating a fantastic and functional interior space, integrate the needed program into an environment which preserved much of the peaceful nature of the site, largely the open, grassy quality.

in order to do this, i decided upon a language which allowed for a continuous surface of grass, by creating cuts in the ground plane and lifting the surface, sliding programmatic elements underneath the grassy shelter. to accomplish this within the boundaries of the site without creating too steep of a grade, the program had to be arranged in a compelling, but very efficient way. here, i set up a grid system with units based upon the greatest common denominator of all the program elements, 5'. secondly, i decided that since the outdoor working space would require a roofless space, a portion of grass would need to be punctured from the surface. since limiting the amount of grass extracted from the site was quite important, i wanted to make use of the natural light that the puncture would provide. by placing this space in the center, it allowed for a great deal of light to be let into the main corridors and the adjacent kitchen, as well as the sculpture studio through the three large glass partitions enclosing the space. along with allowing light into the building, by making two of the glass partitions able to fold against the wall, on nice days, which sunny southern california has a lot of, the puncture allows for natural ventilation into the spaces.

although the puncture does allow for a great deal of light to flow into the interior, it seemed appropriate to allow for a little more natural lighting into the large sculpture studio. by utilizing the same language of creating two cuts in the surface that created the initial form, i depressed a small portion of the slope to allow for a clerestory along the sculpture studio as well as the kitchen/gathering space. this same language was also brought largely into the interior in order to create larger apertures for doorways by creating the two cuts on a vertical axis and pulling the surface into the spaces, forming switchback entrances to more private areas and fluid entrances into the more public spaces. overall, the project resulted in a sleek, natural transition from the flat roadway of exposition boulevard, up into the buildingscape of the university campus, while providing little disturbance to the beloved site, and developing a dynamic interior experience.



